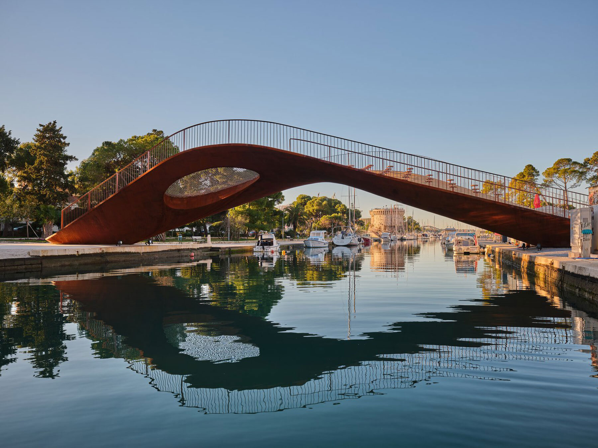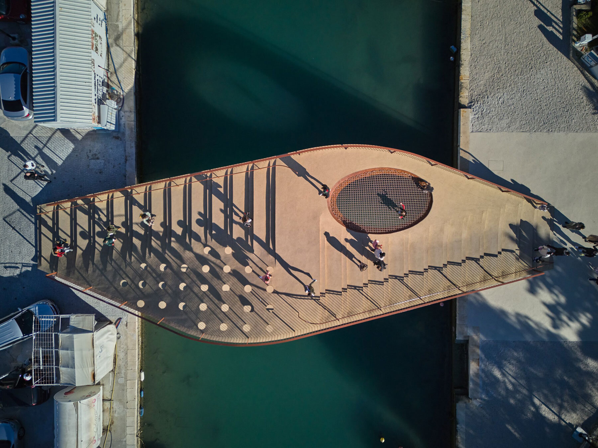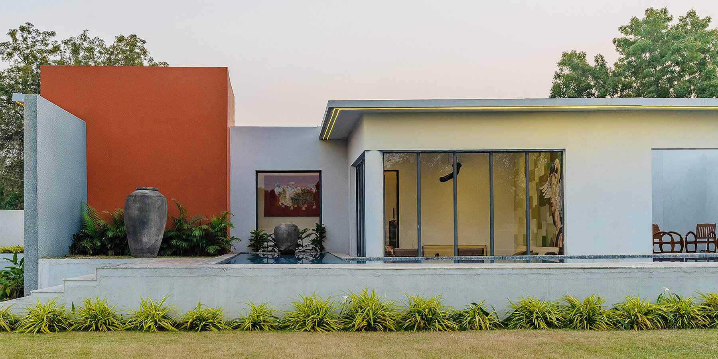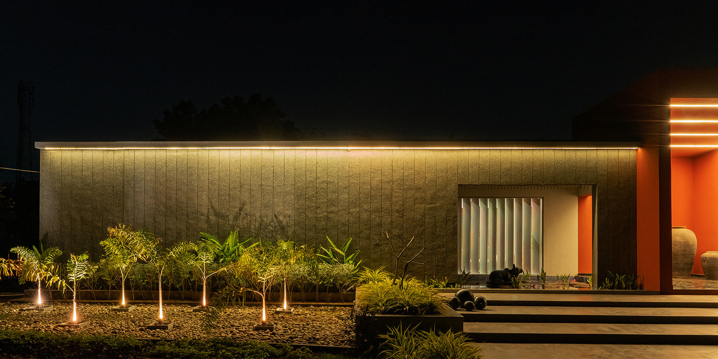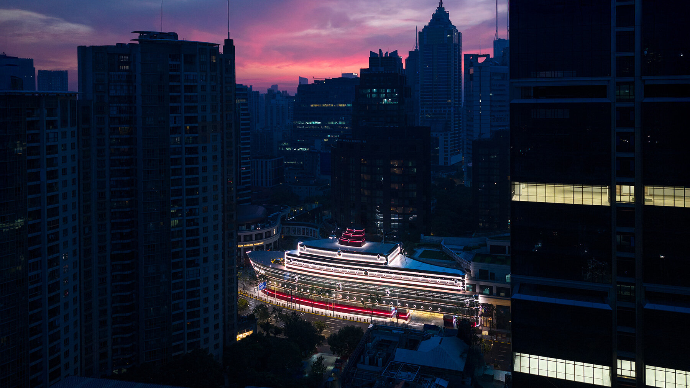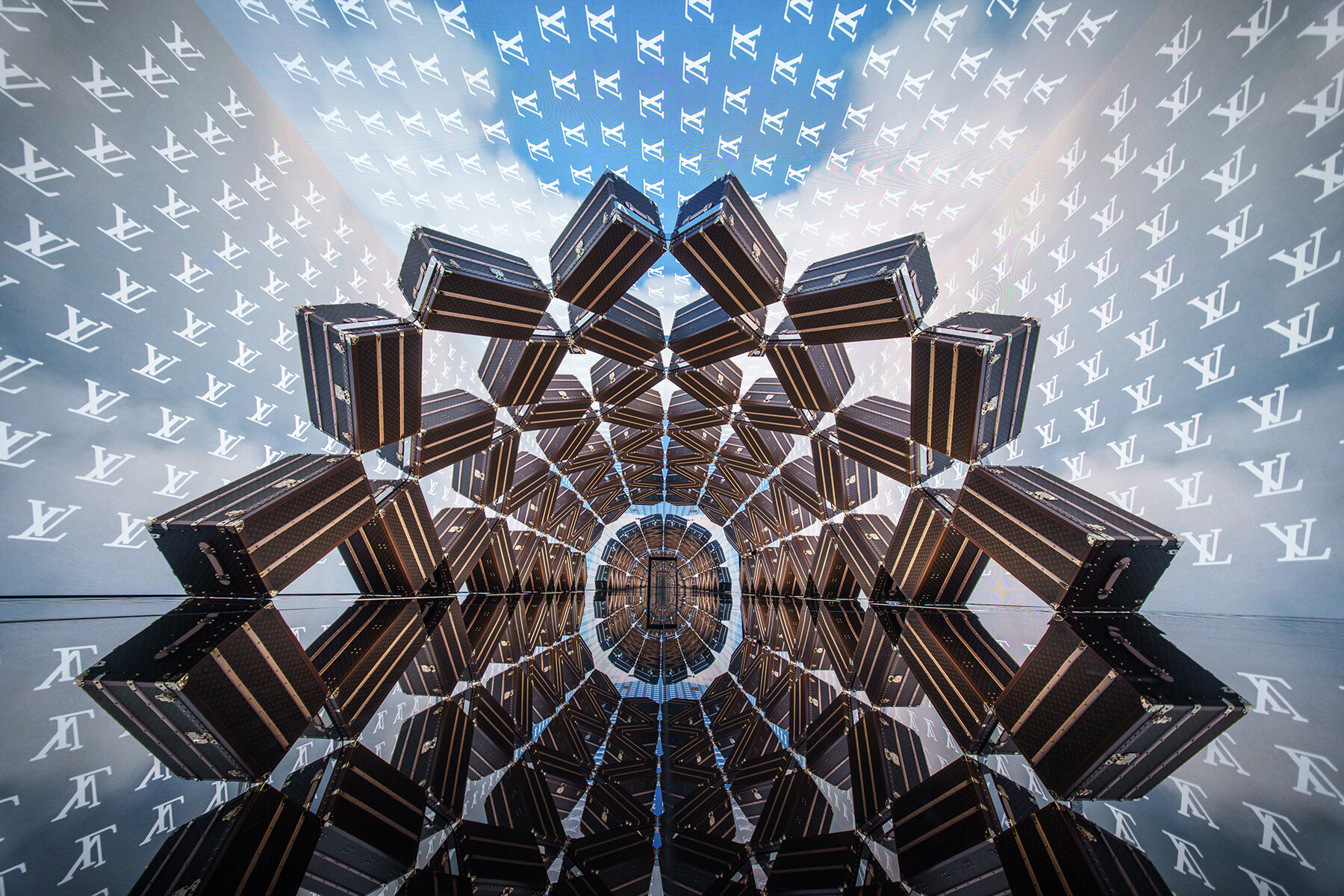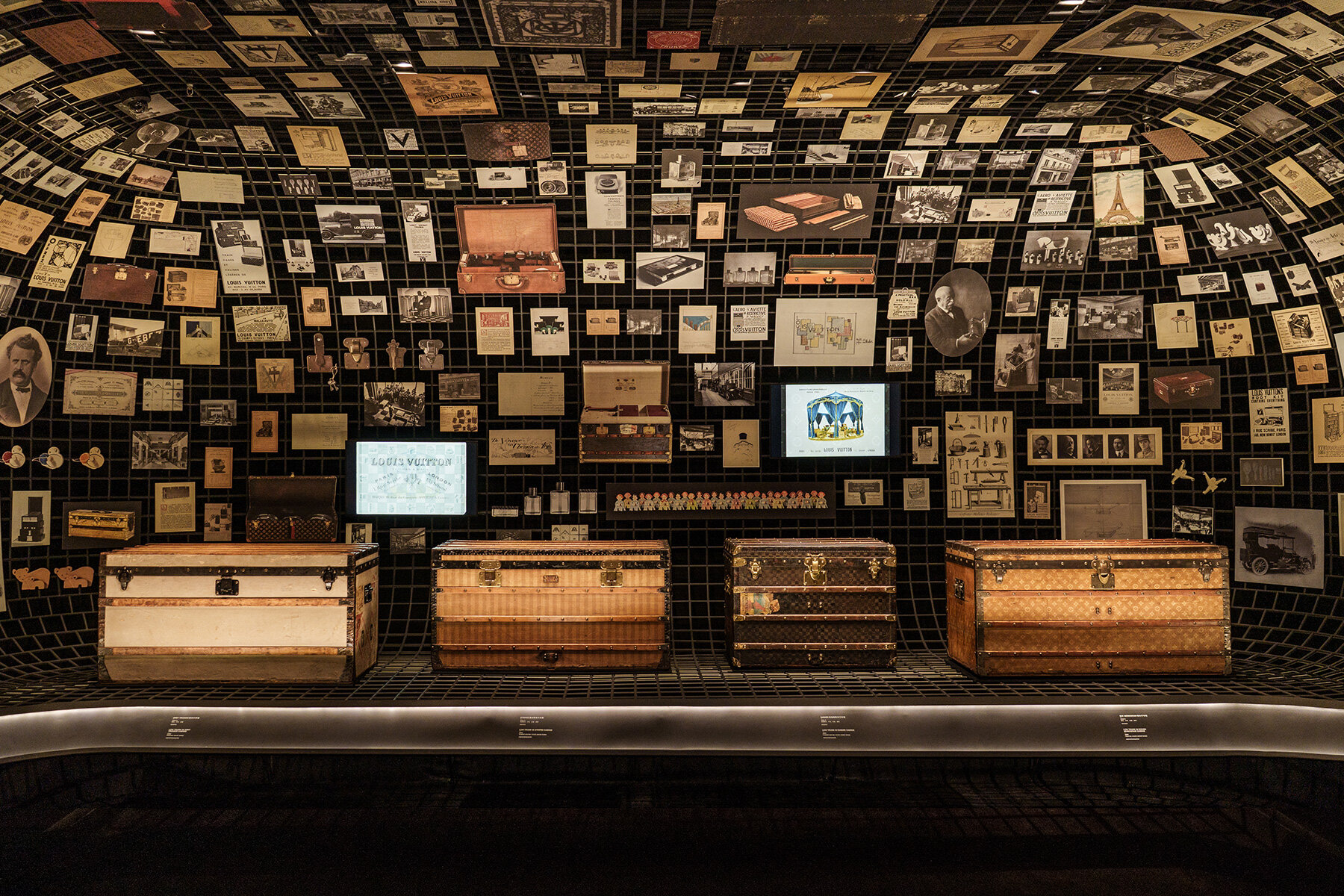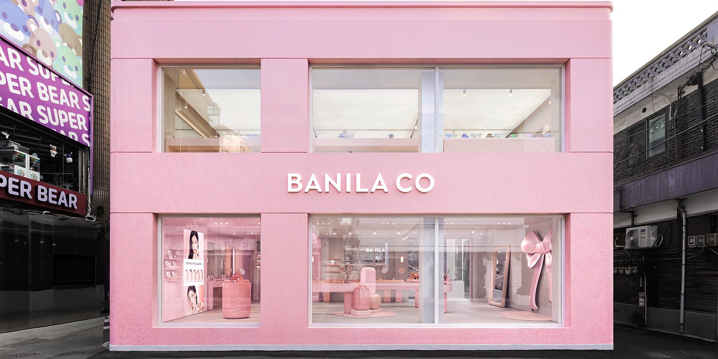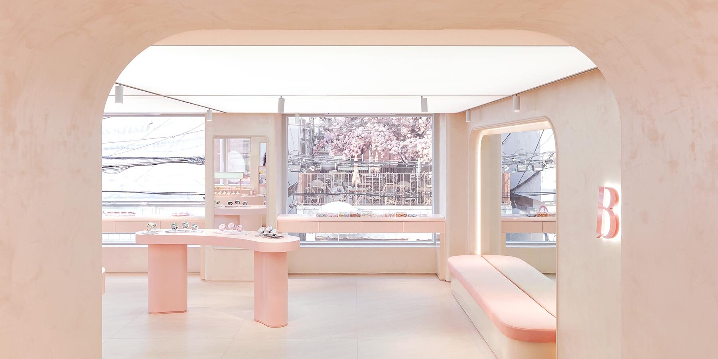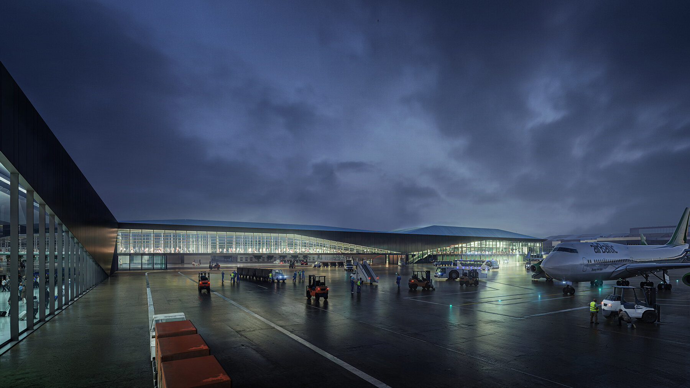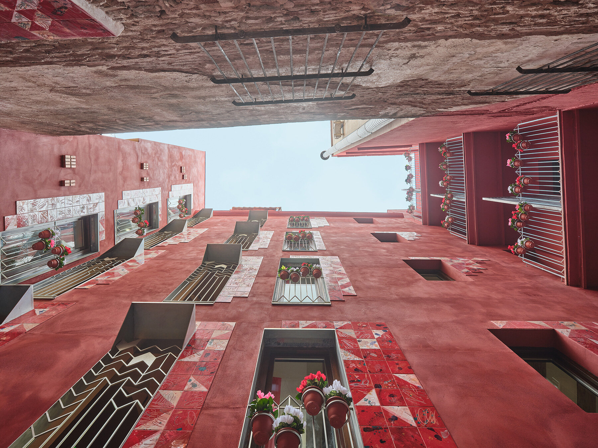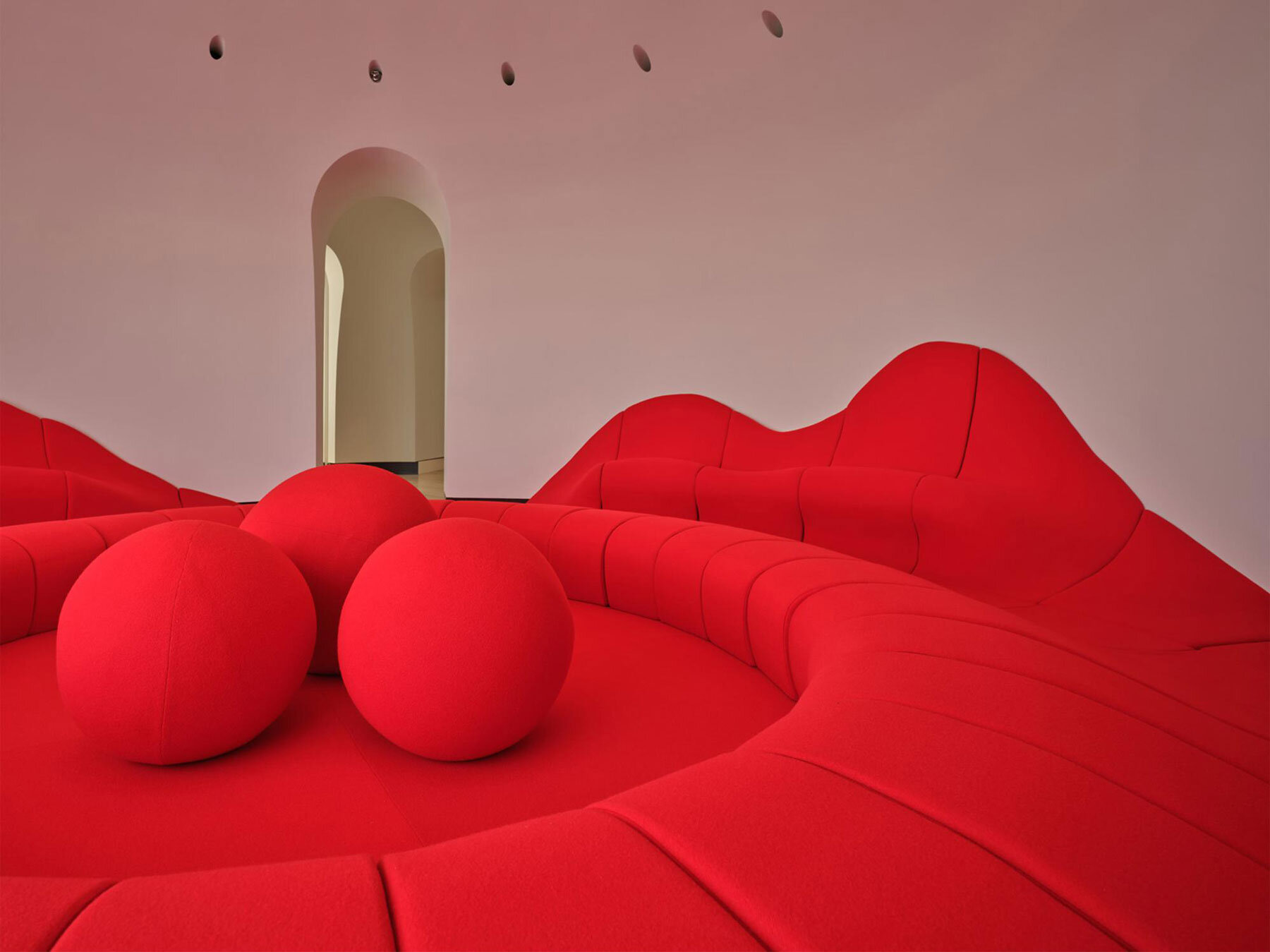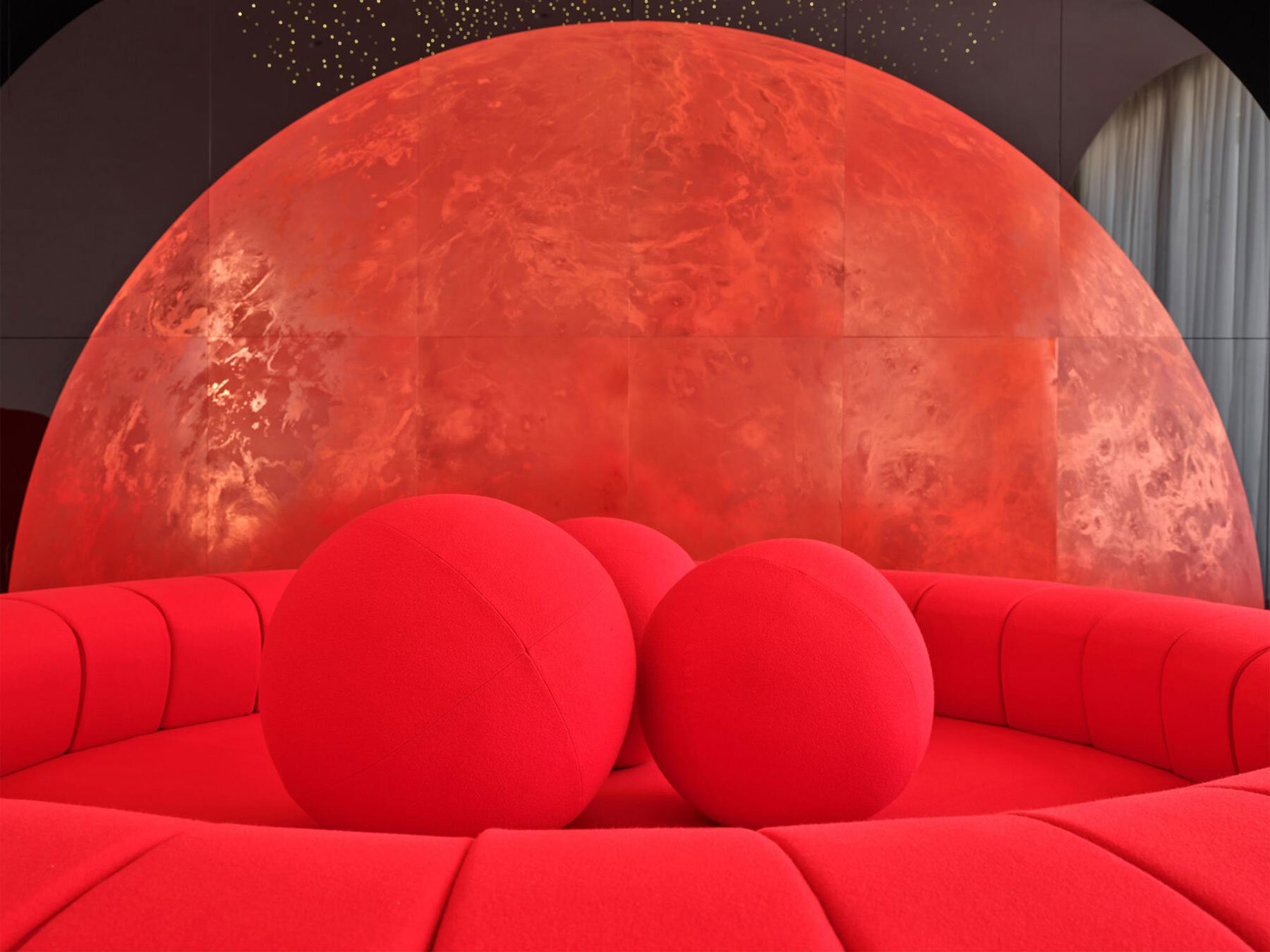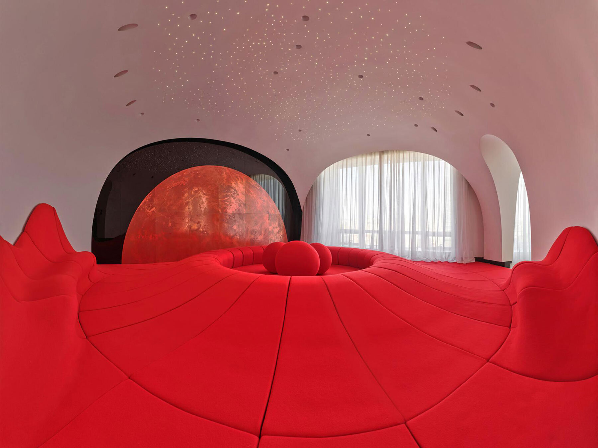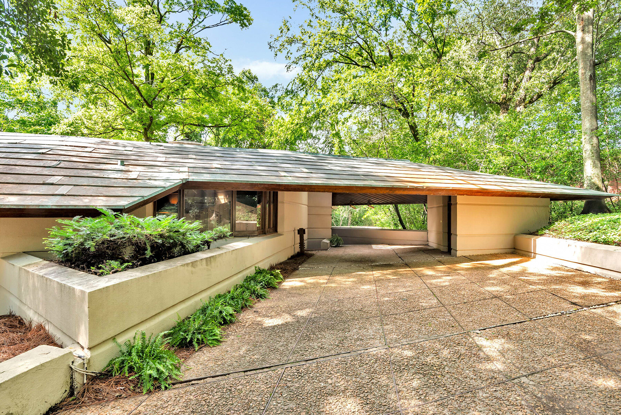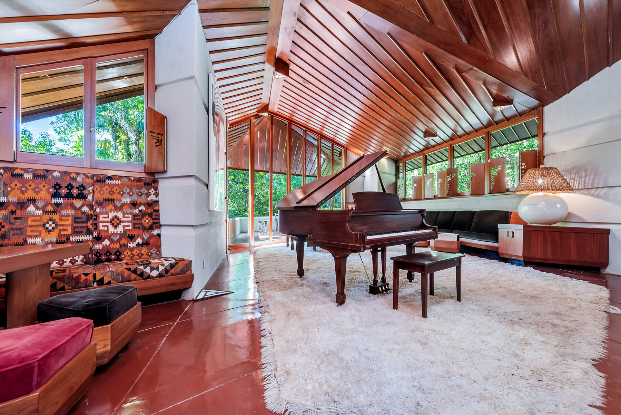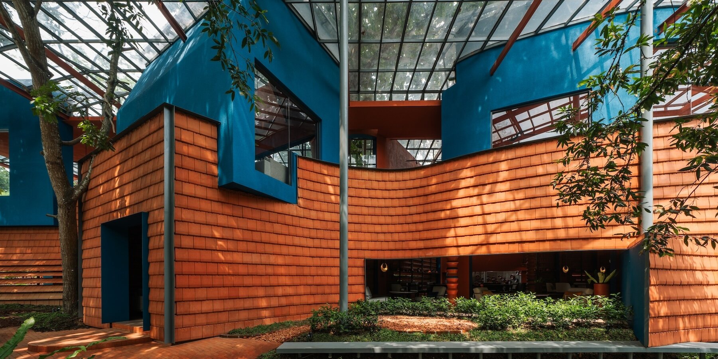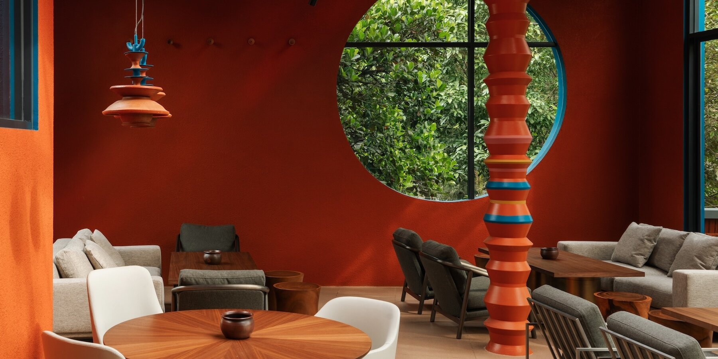acne studios launches its first permanent art space in paris
Acne Studios unveils a new permanent gallery space in Paris, Acne Paper Palais Royal, with ‘2025’, a solo exhibition by photographer Paul Kooiker on view through July 27th, 2025. Located at 124 Galerie de Valois, beneath the historic arcades of the Palais Royal and overlooking its iconic gardens, the space marks a significant chapter for the Swedish fashion house as it extends its presence beyond fashion into the realms of art, exhibitions, and cultural events.

images courtesy of Acne Studios
from magazine to life
The gallery is named after Acne Paper, the biannual magazine of the Stockholm-based house, featuring fashion, art, design, and writing. Much like the magazine, this new space is designed to host a mix of creative content that spans from art shows and photography exhibitions to talks, book signings, and cultural events. It’s intended as a space for dialogue and experimentation, where both well-known and emerging artists can share work and ideas.
The first exhibition at Acne Paper Palais Royal will feature new works by Dutch photographer Paul Kooiker, known for his unusual, stylized images that often explore the human body in surreal or theatrical ways. This choice fits well with Acne Studios’ visual identity and its longtime interest in photography and conceptual image-making. Since its founding in 1996 in Stockholm as a multidisciplinary collective, Acne Studios has treated fashion as just one part of a larger creative practice. This gallery in Paris reinforces that approach, placing the brand in one of the most iconic cultural locations of the city.

2025 by Paul Kooiker is on view through July 27th, 2025
2025 photographic exhibition by Paul Kooiker
Paul Kooiker’s 2025 photographic exhibition, on view through July, 27th, 2025, gathers forty-two portraits of art students from Amsterdam’s Gerrit Rietveld Academie, offering a sharp yet nuanced meditation on the ambivalence of young adulthood. While formally echoing the conventions of school portraiture, Kooiker’s images resist nostalgia and instead document a generation caught between uncertainty and resilience.
Each portrait stands as a rite of passage and a snapshot of emotional ambiguity. The familiar format, head-on, tightly framed, and meticulously lit, serves as a canvas for psychological tension. These are not celebratory tokens of academic progression but rather open-ended reflections on a volatile moment. The students’ expressions, neither entirely hopeful nor wholly anxious, channel the complexity of a world where optimism is tempered by crisis.

forty-two portraits of art students from Amsterdam’s Gerrit Rietveld Academie are on display

a sharp yet nuanced meditation on the ambivalence of young adulthood

each portrait stands as a rite of passage and a snapshot of emotional ambiguity

Acne Studios opens a new permanent gallery space in Paris

the gallery opens to the public on June 26th, 2025

the first exhibition at Acne Paper Palais Royal will feature new works by Dutch photographer Paul Kooiker

a major step for the Swedish fashion brand

the gallery is named after Acne Paper, the biannual magazine of the brand | via @acnestudios

the students’ expressions channel the complexity of a world where optimism is tempered by crisis
project info:
name: Acne Paper Palais Royal
brand: Acne Studios | @acnestudios
location: 124 Galerie de Valois, Palais Royal, 75001 Paris, France
opening date: June 26th, 2025
inaugural exhibition: 2025
photographer: Paul Kooiker | @paulkooiker
dates: June 26th – July 27th, 2025
The post acne studios launches permanent gallery space in paris with exhibition by paul kooiker appeared first on designboom | architecture & design magazine.



