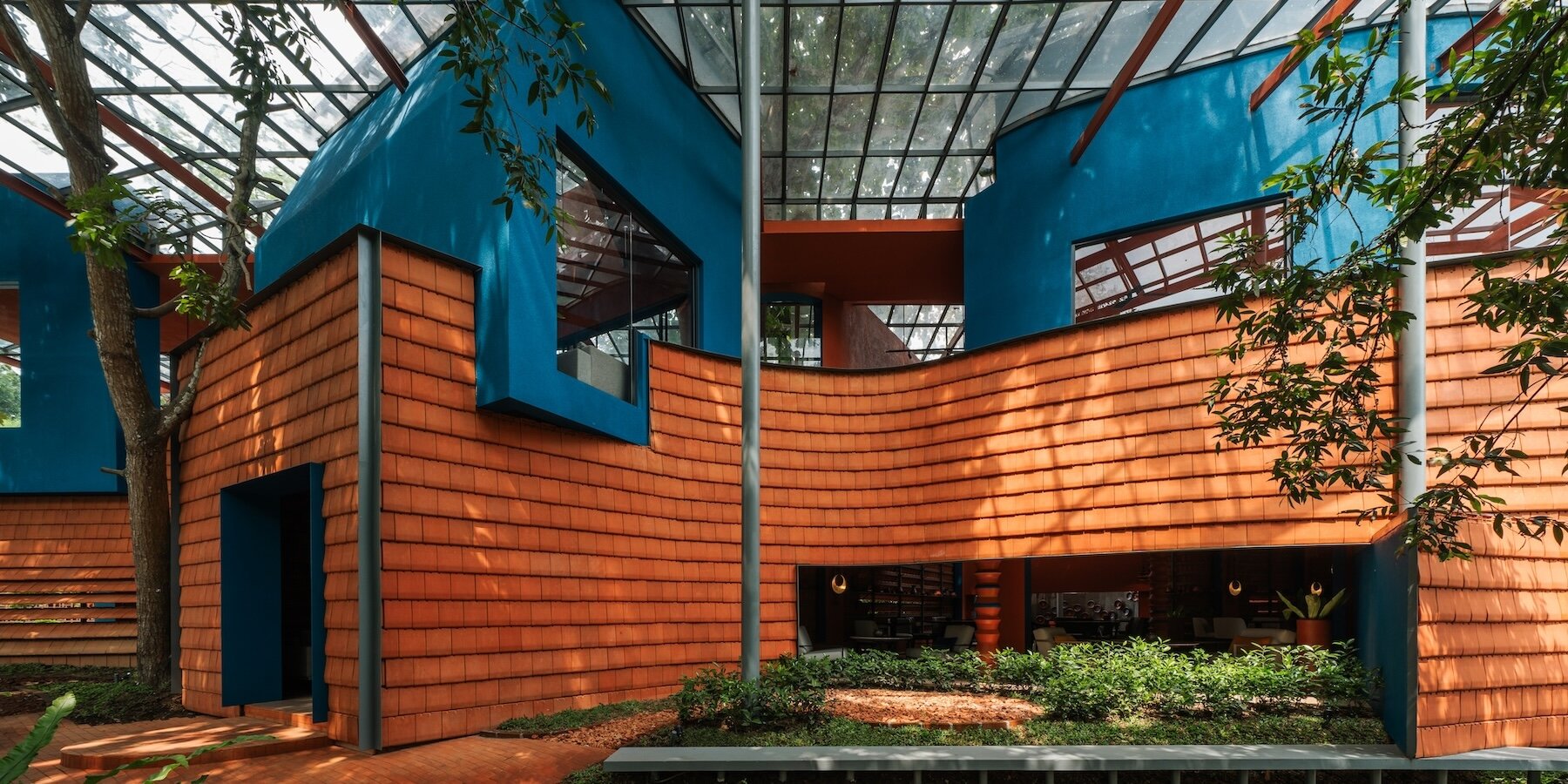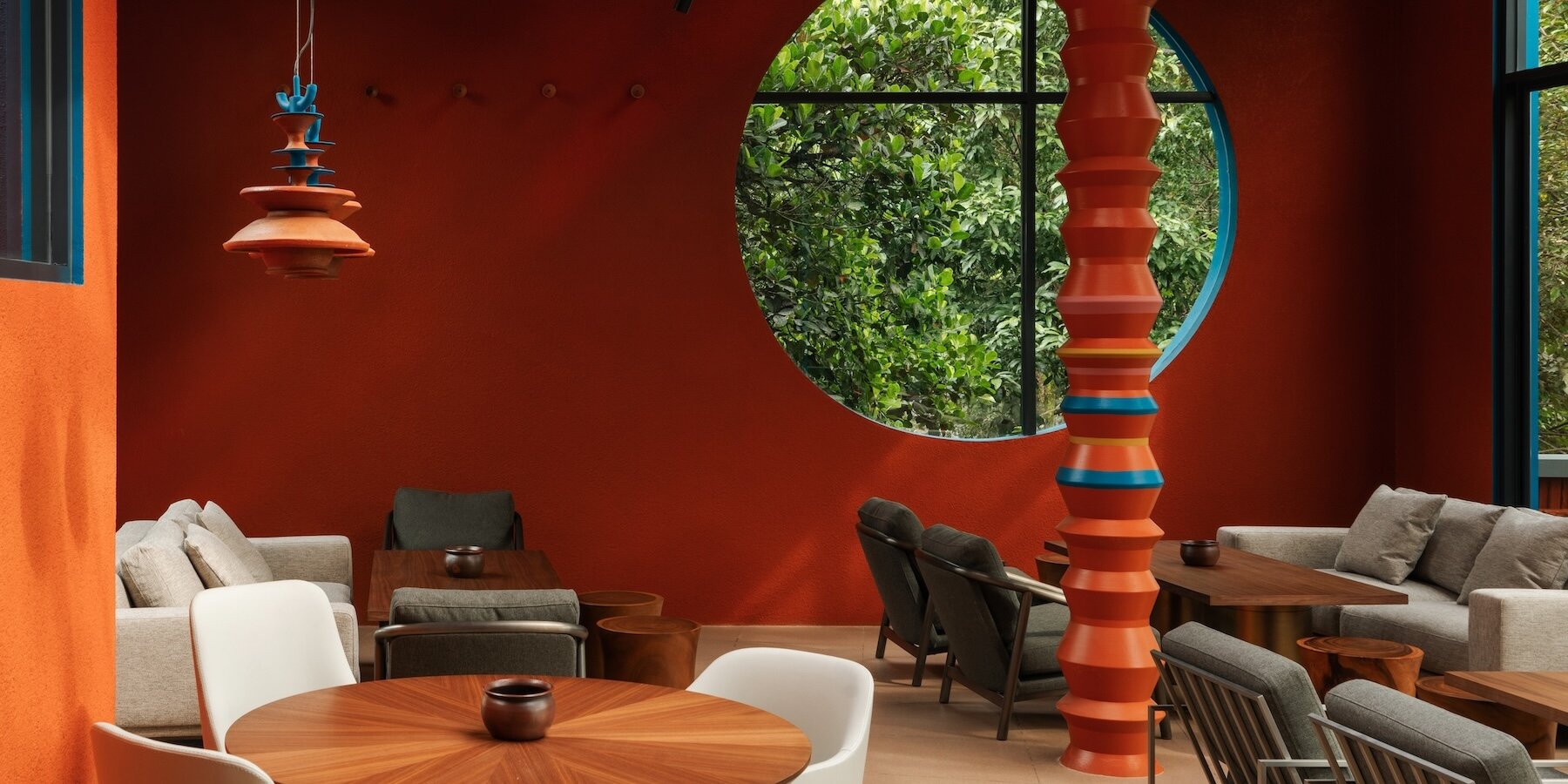Nusa Kitchen Pavilion stands in Salatiga
Located in Salatiga, Central Java, Indonesia, the Nusa Kitchen Pavilion by Selojene is a semi-open dining space that explores alternative applications of traditional materials. Part of the Bumi Kayom F&B complex, the two-story, 1,100-sqm building introduces a distinctive facade treatment using around 10,000 locally sourced terracotta roof tiles. Typically used in tropical roofing, the tiles here are repurposed as a vertical cladding system, enclosing the ground floor dining area with both visual and thermal benefits.
The design integrates thermal mass and passive ventilation strategies. The terracotta tiles’ ability to absorb and release heat slowly helps stabilize interior temperatures in the region’s hot and humid climate. Gaps between the tiles promote airflow, reducing dependence on mechanical cooling. Supported by a steel framework, the facade also acts as a visual layer, adding texture and depth to the building’s envelope. A deliberate contrast is introduced at the second floor level, where an azure blue wall finish offsets the terracotta tones. This combination brings variation to the exterior while aligning with the color palette seen elsewhere within the Bumi Kayom complex.

all images by Ernest Theofilus
Selojene Collective employs traditional materials
The site’s mature garden, featuring decades-old durian, rambutan, and teak trees, informed the building layout. The organic floor plan curves around the existing vegetation, preserving tree trunks and integrating natural elements directly into the architecture. Certain branches even puncture the building envelope, particularly near open terraces that offer views of the surrounding landscape.
Interior design choices extend the material narrative of the exterior. Terracotta elements continue inside, complemented by custom-designed furniture and lighting fixtures produced by the design team of Selojene Collective. Locally made figurative wall paintings depict architectural components, while hanging lamps incorporate terracotta forms and handcrafted steelwork. Bespoke wall lights, using repurposed frying pans as reflective surfaces, provide indirect illumination. Additional design features include the reuse of wood furniture from previous projects within the Bumi Kayom complex and the use of ‘jodog,’ a small terracotta object traditionally used in Javanese ceremonies. These elements are arranged to cast patterned shadows across interior walls, further highlighting the connection between material reuse, local craftsmanship, and spatial atmosphere.

terracotta roof tiles create gradual openings and enclosures in certain parts of the main facade

exterior garden with terracotta brick pebbles highlights the top floor’s blue colors

the design preserves a decade-old teak tree along with many other mature trees surrounding the pavilion

the steel framework supports the extensive terracotta cladding across the building envelope

the pavilion’s facade is made of terracotta roof tiles arranged vertically within a steel hollow frame

a void in the center of the floor plan unveils a solar-flat transparent polycarbonate roof

a circular window and operable floor-to-ceiling openings bring the tree canopy into the interiors

dining area features custom-made pendant lamps made of terracotta bowls with blue powder-coated top holders

ornamental columns are painted in complementary colors to highlight vernacular design language

mature durian tree branches pierce through the pavilion’s new walls

a ramp connects the two floors, as walls of exposed steel framework hold roof tiles vertically
project info:
name: Nusa Kitchen Pavilion
architect: Selojene | @sahabatselojene
location: Salatiga, Jawa Tengah, Indonesia
area: 1100 sqm
lead architect: Ary Indra | @aryindra
design team: Muhammad Amru, Jati Adisaksana, Anjani Victory, Fadlil Hani, William Anderson
structural engineer: Krisdiyanto
mechanical, electrical engineer: Wiyono
contractor: Eranto Prasetyadi
furniture: Forme
Selojene Collective: Fajar Nugraha Desfianto Darius Teddy Iman Saputra Alodia Yap Bejo Krisdianto Luki Nur Rohman
photographer: Ernest Theofilus
designboom has received this project from our DIY submissions feature, where we welcome our readers to submit their own work for publication. see more project submissions from our readers here.
edited by: christina vergopoulou | designboom
The post azure blue hues contrast with terracotta tiles on nusa kitchen pavilion’s facade in java appeared first on designboom | architecture & design magazine.